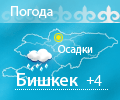Uzgen Minaret
publicated: 22.11.2017The ancient Uzgen was located on a high bank of the Kara-Darya river and consisted of three shakhristans, from which remained only hills and ruined walls. However, on the territory of the ancient Uzgen’sshakhristan survived a Minaret (11-th century) and three Mausoleums (11-th - 12-th centuries) - the unique architectural sites of the medieval Central Asia.
The Uzgen Minaret is vertical and consists of three parts: the lower part is an octahedron socle 5 m high; the middle part has the form of a narrowing cylinder; the upper part is a lantern built in 1923-1924 with a cupola and arched windows. The Minaret is 27.5 m high. Diameter of the lower part is 8.5 m, that of the upper part is 6.2 m. The Minaret has a solid rectangular shaped foundation with the size of 8.8 m x 9 m. The depth of the foundation is 2 m. The foundation was made from limestone of different size and shape, using loess mortar.
The Minaret was made from brick of different size. One of the socle facets has a lancet arched door leading to the spiral staircase, which is lightened through two narrow windows on eastern and western sides of the Minaret. The cylindrical part of the Minaret has 11 ornamented belts. All the belts have the open-work laying, the narrow belts have the embossed patterns. Ornaments of Uzgen Minaret are artistically and technically more diverse than ornaments of Burana Minaret.
It testifies to the fact that Uzgen Minaret was built later than Burana Minaret.
